10 Stunning 3D Rendered Home Exteriors That Will Inspire Your Next Project
Imagine stepping into a world where your dream home exists before it’s even built. A world where you can explore every nook and cranny, change colors with a click, and visualize your perfect home from every angle. Welcome to the incredible realm of 3D rendered home exteriors!
I’ve been in the architectural visualization game for over a decade now, and let me tell you, the power of 3D rendering never ceases to amaze me. It’s not just about creating pretty pictures (though that’s certainly part of it!). It’s about bringing dreams to life, solving design problems before they become costly mistakes, and pushing the boundaries of what’s possible in home design.
In this article, we’re going to take a whirlwind tour of 10 absolutely stunning 3D rendered home exteriors. These aren’t just any old renders – they’re the cream of the crop, the ones that made me do a double-take and say, “Wow, I wish I’d designed that!” Each of these visualizations showcases the latest trends in residential design and demonstrates the incredible potential of 3D rendering.
So, whether you’re planning your own home project, you’re an architect looking for inspiration, or you’re just a design enthusiast who appreciates beautiful homes, buckle up! We’re about to embark on a journey through some seriously inspiring exteriors that might just change the way you think about home design.
1. Modern Minimalist Marvel
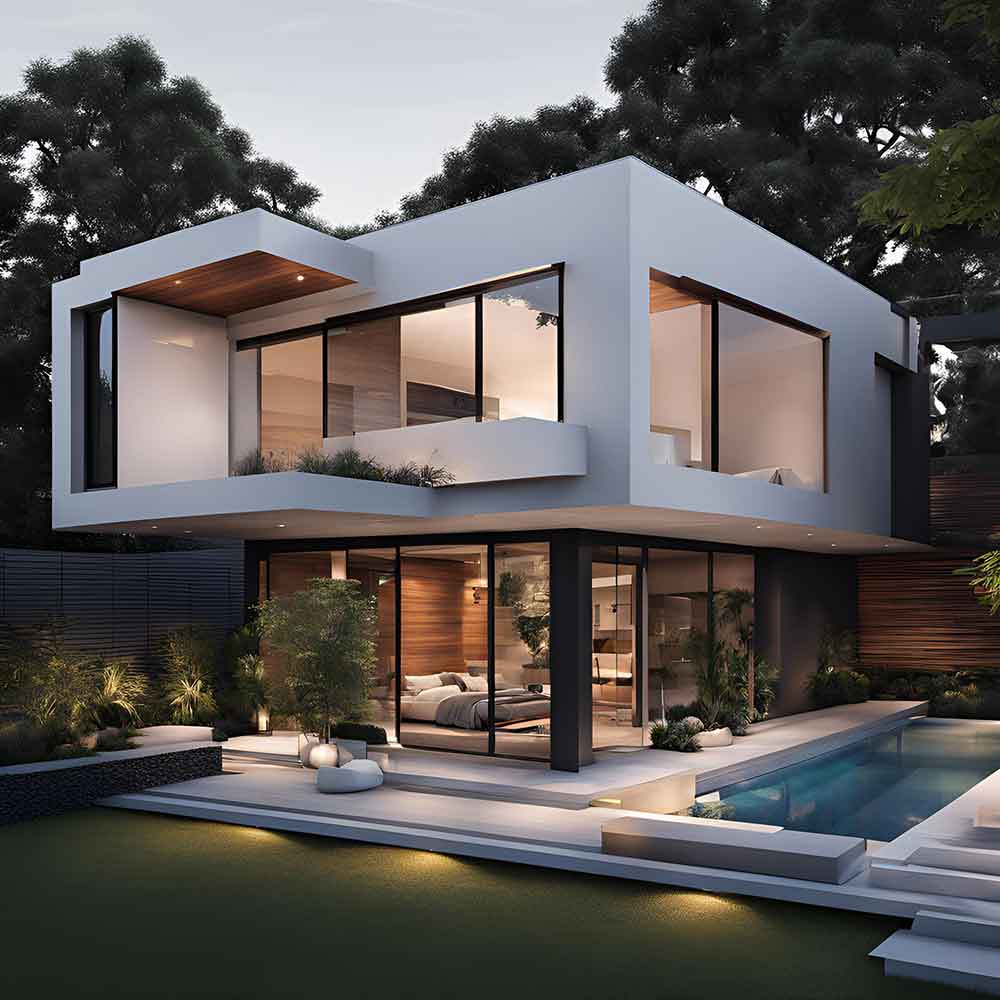
Let’s kick things off with a bang, shall we? This modern minimalist home is the kind of place that makes you stop and stare. The first thing that strikes you is the clean lines and geometric shapes. It’s like the designer took a cube, sliced it up with surgical precision, and reassembled it into this architectural masterpiece.
The render captures the play of light and shadow beautifully, showcasing how the home’s design creates interesting patterns throughout the day. I’m particularly impressed by the use of materials here. The combination of smooth white walls, warm wood accents, and large glass panels creates a perfect balance of warmth and coolness.
What really makes this render inspiring is how it demonstrates that less can indeed be more. The design is simple, yet every element serves a purpose. It’s a masterclass in restraint and intentionality in design.
Key design elements:
- Clean, geometric lines
- Minimal color palette
- Large windows for natural light
- Strategic use of wood accents
- Integrated landscape design
Why it’s inspiring: This render shows how powerful simplicity can be in design. It challenges us to think about what’s truly essential in a home’s exterior and how to make each element count. Plus, the visualization quality is top-notch, making it easy to imagine this home in real life.
2. Rustic Retreat Reimagined
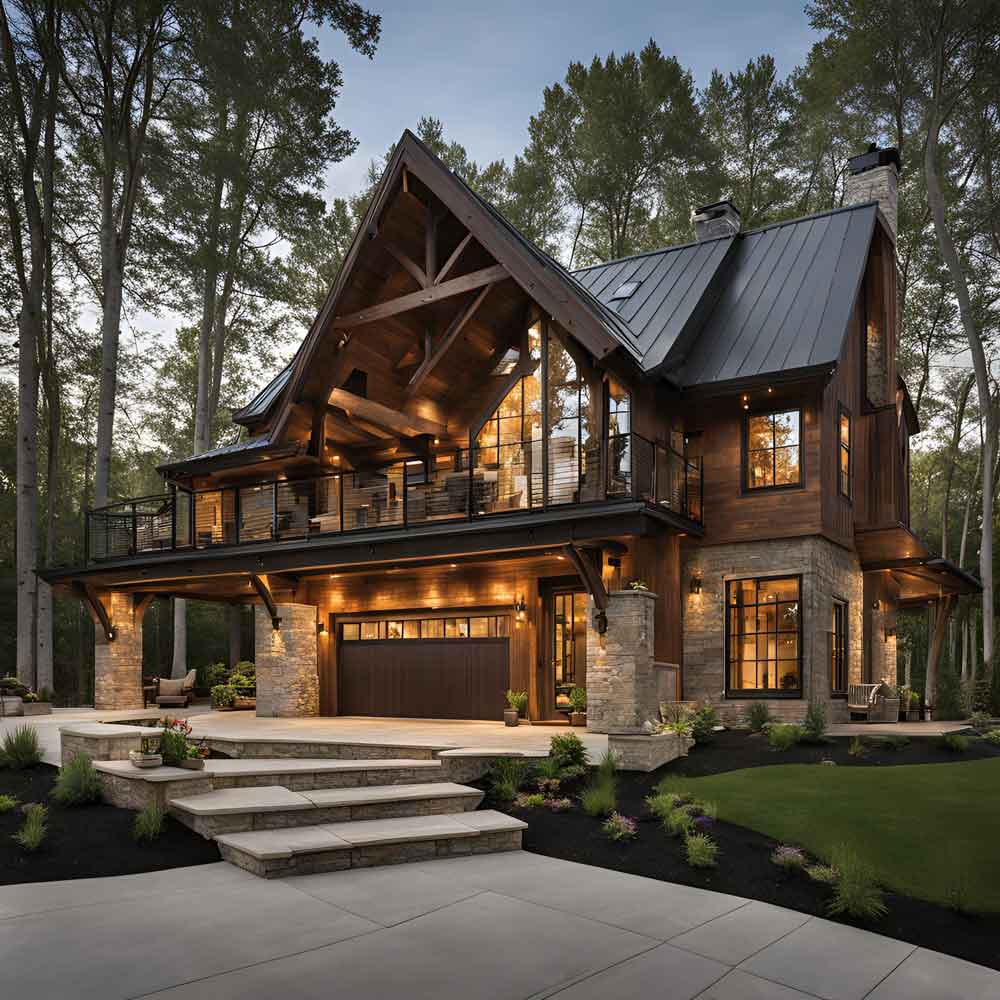
Now, let’s switch gears completely and dive into this rustic retreat that’s been given a modern makeover. This render had me doing a double-take because it so perfectly blends traditional materials with contemporary design.
The first thing that catches your eye is the stunning use of natural materials. The combination of rough-hewn stone, weathered wood, and sleek metal creates a texture-rich facade that practically begs you to reach out and touch it. But what really sets this design apart is how these rustic elements are arranged in a decidedly modern composition.
Look at those large, asymmetrical windows! They’re not just beautiful – they’re also functional, allowing plenty of natural light to flood the interior. And can we talk about that roofline for a second? The way it slopes and juts out at unexpected angles adds a dynamic element to the design that keeps your eye moving.
Key design elements:
- Mix of natural materials (stone, wood, metal)
- Large, asymmetrical windows
- Dynamic roofline
- Indoor-outdoor living spaces
- Integration with natural surroundings
Why it’s inspiring: This render is a perfect example of how to modernize a traditional style without losing its essence. It shows that you don’t have to choose between rustic charm and contemporary design – you can have both! The level of detail in this render is also impressive, from the texture of the stone to the reflection in the windows.
3. Urban Oasis with Green Roof
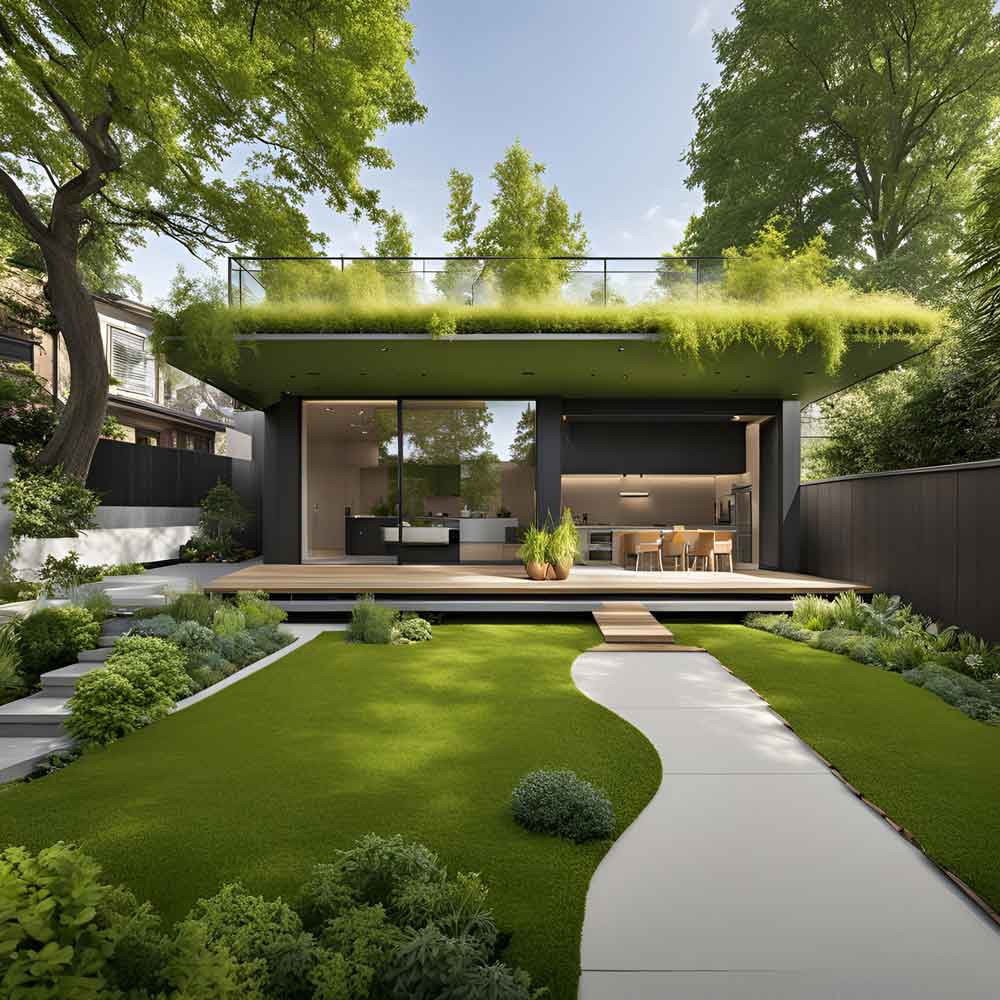
Alright, city dwellers, this one’s for you! This urban oasis proves that you don’t need a sprawling country estate to have a green, sustainable home. The star of the show here is undoubtedly the lush green roof that covers almost the entire top of the house.
But let’s not get ahead of ourselves. From the street view, this home presents a sleek, modern facade that wouldn’t look out of place in any contemporary cityscape. The use of contrasting materials – I spot concrete, wood, and lots of glass – creates a visually interesting exterior that stands out without shouting.
As your eye travels up the building, that’s when you hit the wow factor. The green roof isn’t just a token patch of grass; it’s a full-blown rooftop garden! The render does an amazing job of showing how this space could be used, with areas for relaxation, gardening, and even entertaining.
Key design elements:
- Extensive green roof system
- Mix of modern materials (concrete, wood, glass)
- Vertical garden elements
- Large windows for natural light
- Rooftop entertaining space
Why it’s inspiring: This render is a brilliant example of how urban homes can incorporate nature and sustainability. It challenges the notion that city living means sacrificing green space. The attention to detail in this render is also noteworthy – you can almost feel the textures of the different materials and imagine the scent of the rooftop garden.
I’ve got to say, renders like this get me excited about the future of urban architecture. It shows that with a bit of creativity, we can create homes that are not only beautiful and functional but also contribute positively to our urban environments.
4. Classic Colonial with a Twist

Now, here’s a render that really tickles my fancy! At first glance, you might think you’re looking at a traditional Colonial home – you know, the kind you’d see in a Norman Rockwell painting. But take a closer look, and you’ll see that this isn’t your grandma’s Colonial.
The designer has taken all the elements we love about Colonial architecture – the symmetry, the columns, the shuttered windows – and given them a modern spin. The render captures this beautifully, showing how traditional forms can be reimagined for contemporary living.
What really stands out to me is the enlarged windows. They’re much bigger than you’d see in a traditional Colonial, flooding the interior with natural light (and giving us a tantalizing glimpse inside, I might add). The color scheme is also a departure from tradition. Instead of the usual white, we’ve got a bold, dark exterior that makes the white trim pop.
Key design elements:
- Traditional Colonial symmetry with modern proportions
- Enlarged windows for increased natural light
- Bold, contemporary color scheme
- Mix of traditional and modern materials
- Updated landscaping that complements the design
Why it’s inspiring: This render is a masterclass in updating a classic style for modern tastes. It shows that you don’t have to completely abandon tradition to create something fresh and exciting. The quality of the render itself is also top-notch, with realistic materials and lighting that really bring the design to life.
5. Coastal Contemporary Dream
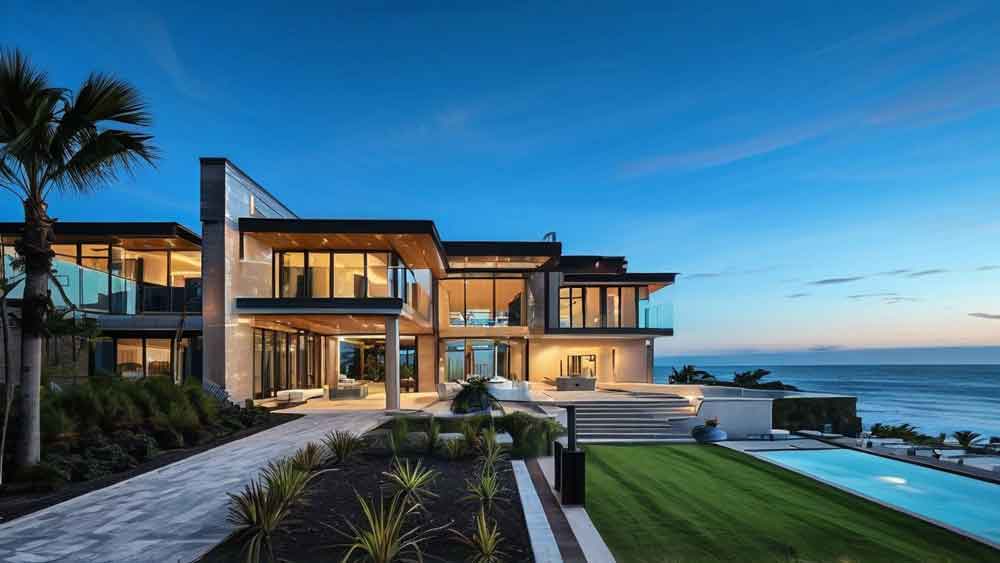
Close your eyes for a second and imagine the perfect beach house. Now open them and look at this render – I bet it’s pretty close to what you imagined, right? This coastal contemporary home is the stuff of vacation dreams.
The first thing that strikes me about this render is how it captures the interplay of light and shadow. You can almost feel the warm sun and cool ocean breeze. The designer has used a mix of materials that perfectly evoke a coastal vibe – I’m seeing lots of glass, some weather-resistant wood, and what looks like a durable composite for the deck.
But what really sets this design apart is how it blurs the line between indoor and outdoor living. Look at those massive sliding glass doors! When open, they essentially turn the entire living area into a covered porch. And speaking of porches, that wraparound deck is giving me serious envy.
Key design elements:
- Large glass windows and doors for unobstructed views
- Mix of durable, weather-resistant materials
- Wraparound deck for outdoor living
- Light color palette reflecting coastal tones
- Minimalist design that doesn’t compete with the natural surroundings
Why it’s inspiring: This render showcases how architecture can complement and enhance its environment. It’s a perfect example of designing with location in mind. The render quality is exceptional, capturing everything from the reflection in the windows to the texture of the decking. It’s so realistic, I can almost hear the waves!
6. Sustainable Smart Home
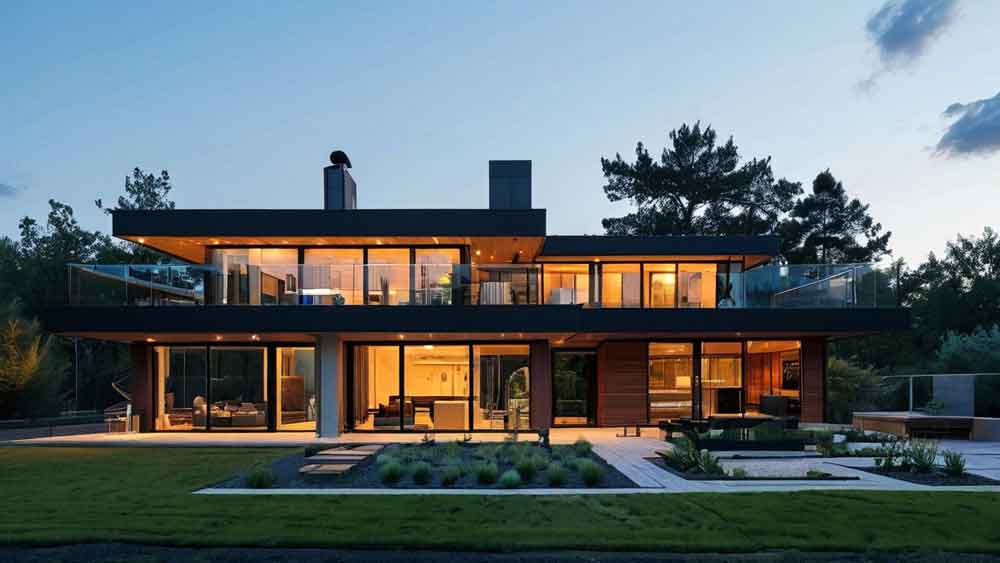
Okay, tech enthusiasts and eco-warriors, this one’s for you! This render showcases a home that’s not just a pretty face – it’s a highly efficient, sustainable smart home.
At first glance, you might notice the array of solar panels on the roof. But look closer, and you’ll see that sustainability is integrated into every aspect of the design. The render does a fantastic job of highlighting features like the green roof sections, rainwater collection systems, and even what looks like a small wind turbine.
But what really impresses me is how the designer has made all these eco-friendly features look, well, fantastic! This isn’t a utilitarian box covered in solar panels. It’s a sleek, modern home that just happens to be incredibly green.
Key design elements:
- Integrated solar panels and small wind turbine
- Green roof sections for insulation and biodiversity
- Rainwater collection and recycling systems
- Smart home technology integration (subtly shown through window displays)
- Use of sustainable and recycled materials in construction
Why it’s inspiring: This render is a glimpse into the future of home design. It shows that sustainability and smart technology can be seamlessly integrated into beautiful architecture. The level of detail in this render is astounding – you can see everything from the texture of the recycled materials to the reflection of clouds in the solar panels.
What I love most about this render is how it challenges our perceptions of what a “green” home looks like. It’s not just sustainable – it’s downright sexy!
7. Mid-Century Modern Revival
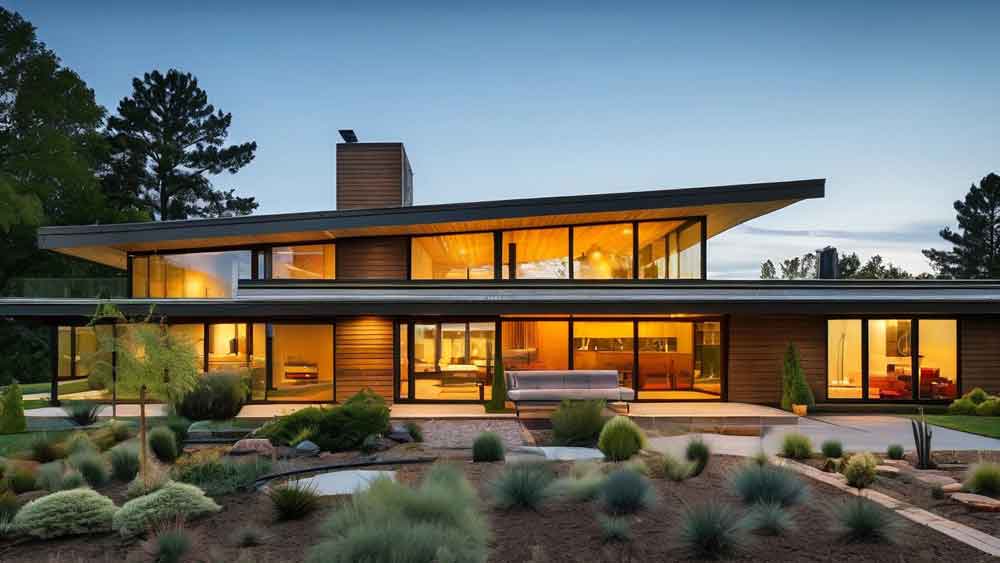
Holy smokes, would you look at that! This render is giving me some serious Mad Men vibes, and I am here for it. This mid-century modern revival is proof that good design never goes out of style.
The first thing that catches your eye is probably that dramatic roofline. The way it slopes and extends out is quintessential mid-century modern, creating deep overhangs that provide shade and visual interest. The render captures this beautifully, showing how the roof seems to float above the walls.
Speaking of walls, check out that stone facade! The designer has used a technique called “rubble masonry” where irregular stones are fitted together like a puzzle. It’s a classic mid-century feature that adds tons of texture and character. The render does an incredible job of capturing the play of light and shadow on this uneven surface.
Key design elements:
- Distinctive sloped roofline with deep overhangs
- Large windows, including clerestory windows for added light
- Mix of materials: stone, wood, and lots of glass
- Integration with landscape, blurring indoor and outdoor spaces
- Earthy color palette true to mid-century aesthetics
Why it’s inspiring: This render shows how to bring a beloved architectural style into the 21st century. It’s not a slavish reproduction of a 1950s home, but a modern interpretation that honors the original style while incorporating contemporary elements. The quality of the render is top-notch, capturing subtle details like the reflection of trees in the windows and the texture of the stone walls.
8. Luxurious Mediterranean Villa
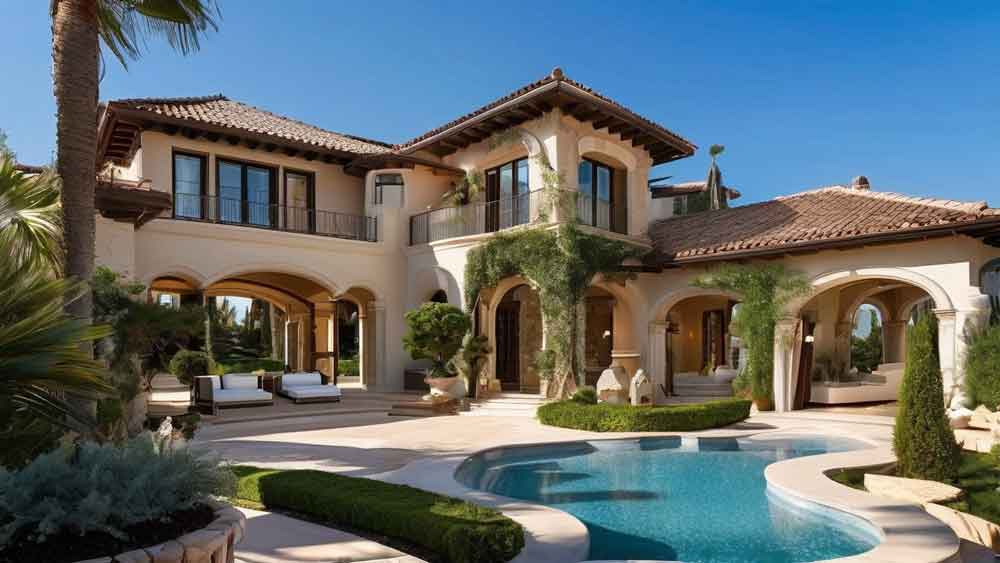
Mamma mia! This render of a Mediterranean villa is so realistic, I can almost smell the lavender and hear the cicadas. It’s the kind of place that makes you want to quit your job, pack your bags, and move to the Italian countryside.
The designer has really captured the essence of Mediterranean architecture here. Look at those warm, sun-baked colors! The render does an amazing job of showing how the light plays off the textured stucco walls, creating a warm glow that changes throughout the day.
But it’s not all traditional. There are some modern twists that bring this classic style into the 21st century. Check out those oversized windows and that sleek infinity pool. The render showcases how these contemporary elements blend seamlessly with the more traditional features like the terra cotta roof tiles and wooden shutters.
Key design elements:
- Warm, earthy color palette
- Textured stucco walls
- Traditional terra cotta roof tiles
- Modern elements like large windows and an infinity pool
- Lush Mediterranean landscaping
Why it’s inspiring: This render is a masterclass in blending old and new. It shows how you can honor traditional architectural styles while still incorporating modern comforts and design elements. The attention to detail in this render is phenomenal – from the patina on the roof tiles to the reflection in the pool, every element feels incredibly real and tactile.
9. Futuristic Eco-Friendly Abode
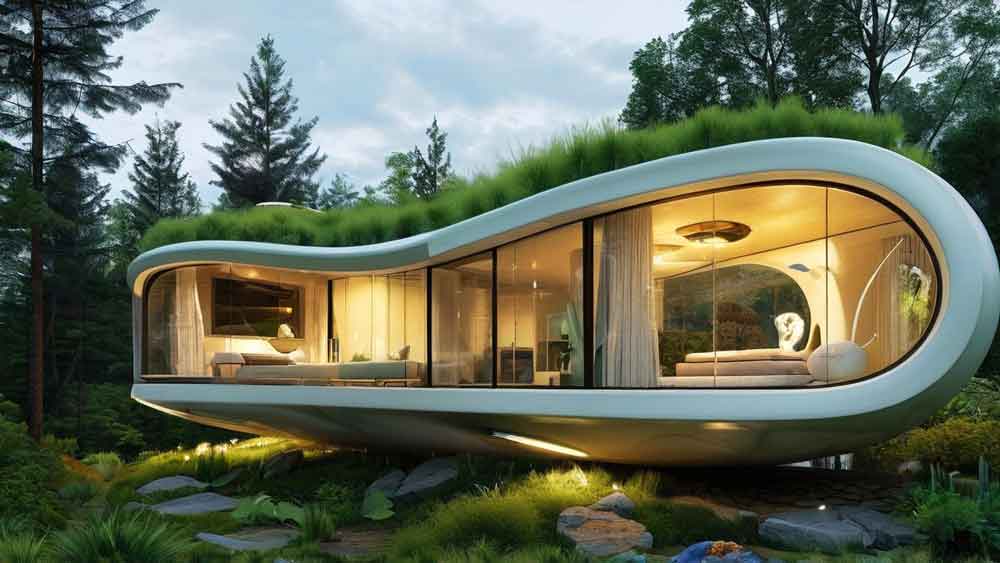
Buckle up, folks, because this render is taking us on a trip to the future! This eco-friendly home looks like it could be straight out of a sci-fi movie, but believe it or not, all the technology shown here either exists or is in development.
The first thing you’ll notice is probably the unique shape. It’s organic and fluid, almost like it grew out of the ground rather than being built. The render does an incredible job of showcasing how this unusual form interacts with its environment, creating interesting shadows and reflecting the surrounding landscape.
But the real magic is in the details. See those shimmering panels on the exterior? They’re not just for show. The render depicts a cutting-edge material that can generate electricity from both sunlight and raindrops. And those weird bubble-like protrusions? They’re actually advanced air filtration systems that help keep the interior air clean and fresh.
Key design elements:
- Organic, fluid architectural form
- Advanced eco-friendly materials (like the rain-harvesting solar panels)
- Integration of air and water filtration systems into the design
- Use of recycled and sustainable materials throughout
- Smart home technology seamlessly integrated into the structure
Why it’s inspiring: This render pushes the boundaries of what we think is possible in home design. It’s a glimpse into a future where our homes don’t just shelter us, but actively contribute to a healthier planet. The quality of the render is mind-blowing, capturing complex textures and lighting effects that bring this futuristic design to life.
10. Charming Cottage Chic
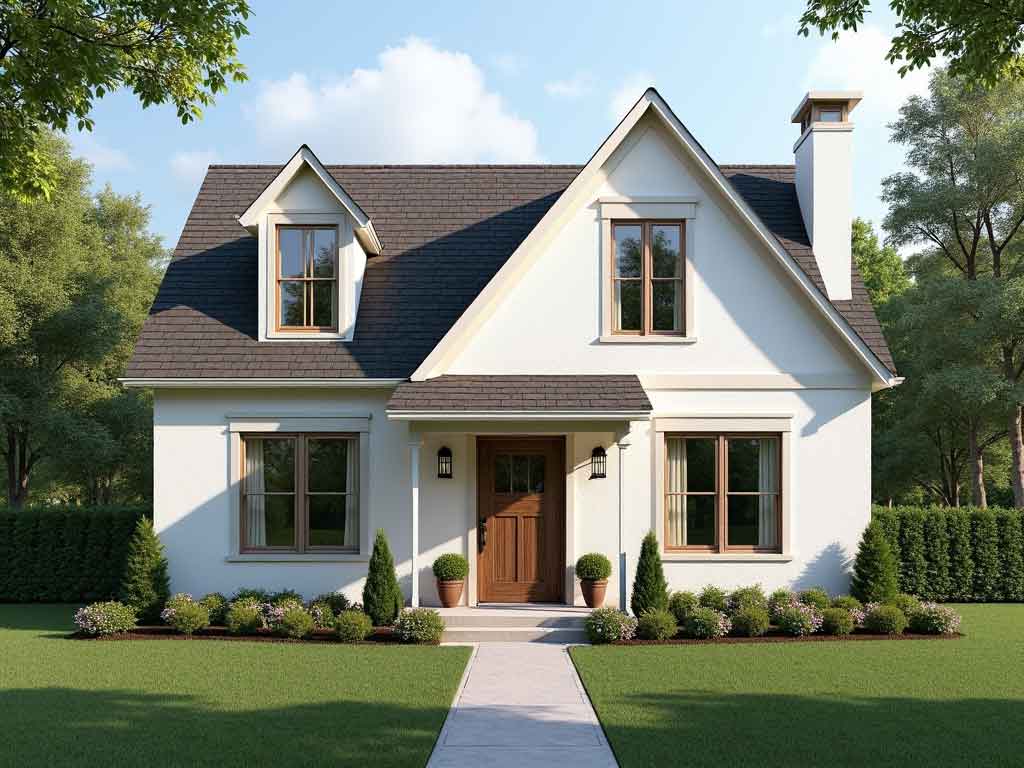
Last but certainly not least, we have this absolutely adorable cottage that proves sometimes, the best things come in small packages. This render had me ready to pack my bags and move in immediately!
At first glance, you might think you’re looking at a centuries-old cottage in the English countryside. But look closer, and you’ll see that this is a thoroughly modern interpretation of cottage style. The render beautifully captures the charm of traditional elements like the thatched roof and climbing roses, while also showcasing modern features like energy-efficient windows and subtle smart home integrations.
What really strikes me about this render is how it captures the play of light and shadow. You can almost feel the warmth of the sun on those whitewashed walls, and the dappled shade under the arbor looks so inviting.
Key design elements:
- Traditional cottage elements like a thatched roof and climbing plants
- Modern, energy-efficient windows and doors
- Charming outdoor spaces including a cozy arbor
- Mix of traditional (whitewash, stone) and modern materials
- Smart home features subtly integrated into the design
Why it’s inspiring: This render shows that you don’t need a massive mansion to have a dream home. It’s a perfect example of how to combine old-world charm with modern conveniences. The attention to detail in this render is exquisite – from the texture of the thatch to the delicate petals of the climbing roses, every element feels real and touchable.
How 3D Rendering Enhances Home Exterior Design
Now that we’ve taken this whirlwind tour of stunning home exteriors, you might be wondering: “Why use 3D rendering for all of this? Can’t we just sketch it out or use traditional architectural drawings?”
Well, let me tell you, 3D rendering is a game-changer in home exterior design, and here’s why:
- Realistic Visualization: 3D renders allow clients to see exactly what their home will look like before a single brick is laid. It’s like having a crystal ball for your home project!
- Easy Modifications: Want to see what the house looks like with a different color scheme or roofing material? With 3D rendering, these changes can be made in minutes, not days.
- Contextual Understanding: 3D renders can show how a home will look at different times of day, in different seasons, and even how it will fit into the surrounding landscape.
- Cost Savings: By identifying design issues in the rendering phase, costly mistakes can be avoided during actual construction.
- Improved Communication: A picture is worth a thousand words, and a 3D render is worth a million! It ensures everyone – clients, architects, and builders – are on the same page.
- Marketing Tool: For developers or those looking to sell, 3D renders can be a powerful marketing tool, allowing potential buyers to fall in love with a property before it’s even built.
Conclusion
Whew! What a journey through the world of 3D rendered home exteriors, huh? We’ve seen everything from modern minimalist marvels to charming cottages, futuristic eco-homes to Mediterranean villas. Each of these renders showcases the incredible potential of 3D visualization in home design.
What strikes me most about these renders is how they allow us to push the boundaries of design while still keeping one foot firmly planted in reality. They give us the freedom to dream big and experiment with bold ideas, all while providing a realistic preview of the final result.
Whether you’re planning your own home project, you’re an architect looking for inspiration, or you’re just a design enthusiast who appreciates beautiful homes, I hope these renders have sparked your imagination and shown you what’s possible with modern design and visualization techniques.
Remember, your dream home doesn’t have to just exist in your imagination. With the power of 3D rendering, you can see it, refine it, and ultimately, bring it to life.
So, what do you think? Which of these homes was your favorite? Do you have a dream home design you’d love to see rendered? Drop a comment below and let’s keep the conversation going. After all, every great design starts with a single idea!
