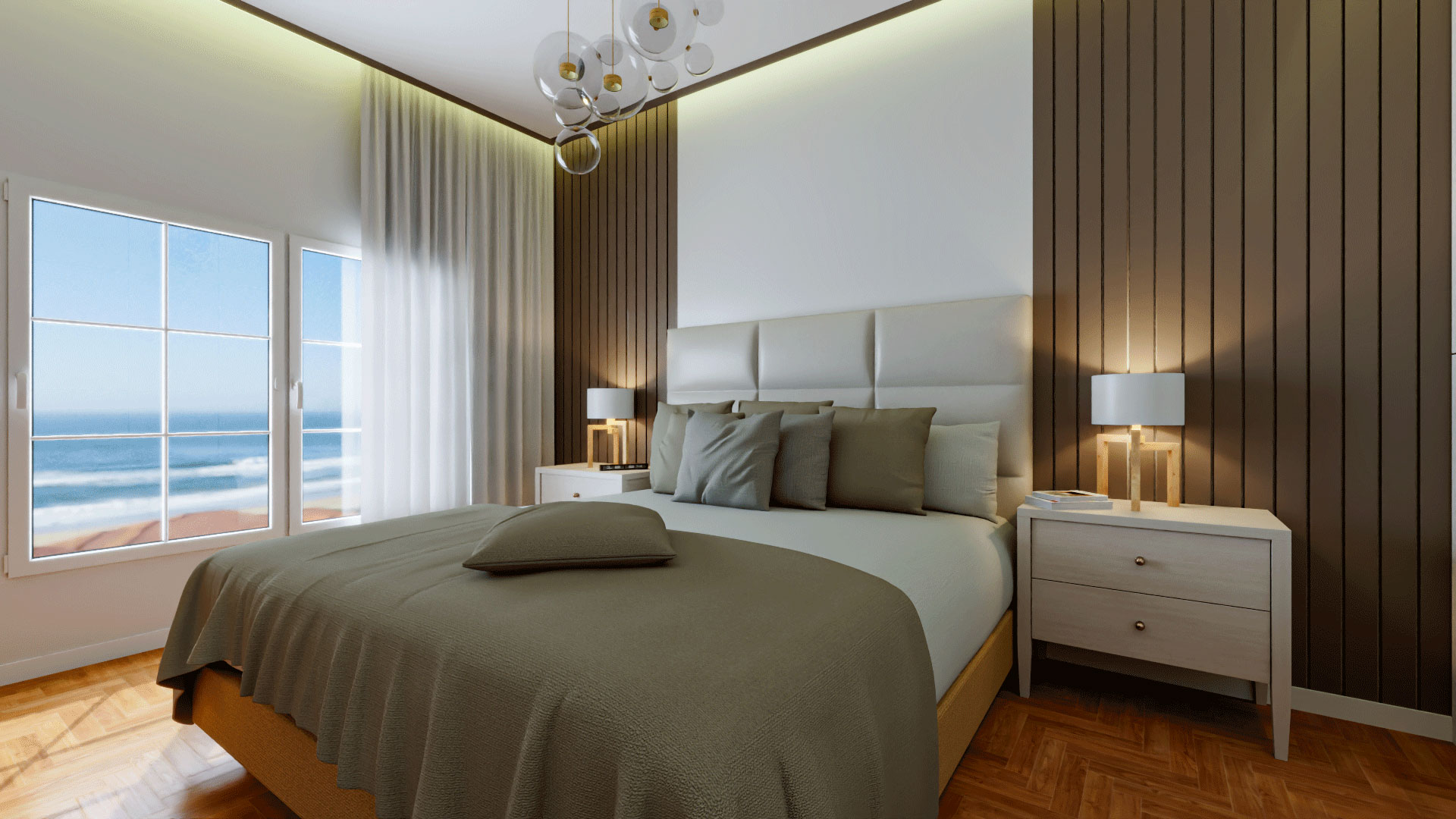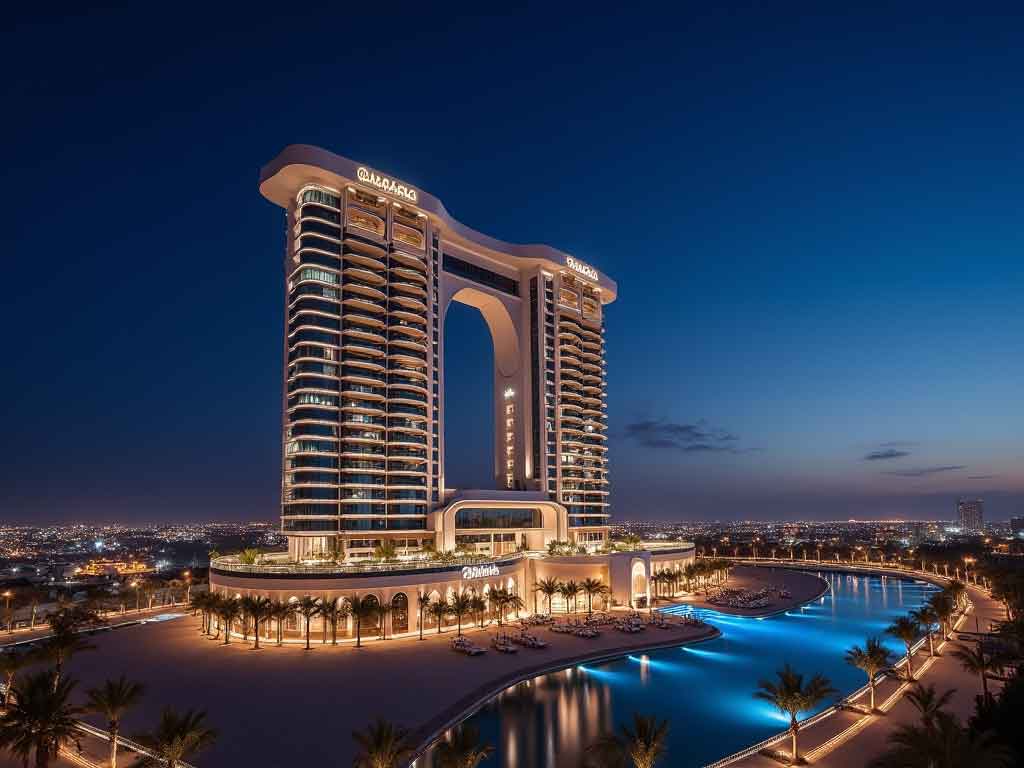Can You Work Within My Budget?
Can You Work Within My Budget?
At Luxe3D, we recognize that budget constraints are a common concern for clients seeking high-quality 3D design services. Whether you’re an architect, product designer, or marketing professional, we understand the need to balance your vision with financial realities. Here’s how Luxe3D can work within your budget while still delivering exceptional results.
Understanding Your Needs and Budget
The first step in our process is to understand your specific needs, project goals, and budget limitations. During our initial consultation, we take the time to discuss the following:
- Project Scope: Clearly defining what you want to achieve helps us assess the necessary resources and time.
- Priorities: Knowing what elements are most important to you allows us to focus our efforts on what matters most, ensuring that your budget is allocated effectively.
- Flexibility: We work with clients to explore flexible options, whether that means adjusting the project scope or timeline.
By establishing clear communication from the start, we can create a plan that aligns with your budget while still meeting your design objectives.
Tailored Solutions for Every Budget
At Luxe3D, we pride ourselves on offering a variety of 3D design services that can be tailored to fit different budget levels. Here are some ways we can accommodate your financial needs:
- Scalable Services: Our range of services—from quick 3D renderings to full-scale architectural visualizations—allows us to adapt to your budget. For example, if you require a single room rendering rather than an entire property, we can adjust the project scope accordingly.
- Phased Approach: If your budget is limited, we can implement a phased approach to your project. This involves breaking the project into manageable segments, allowing you to spread costs over time while still progressing towards your overall goal.
- Prioritized Features: We can help you identify which features of your project are essential and which can be scaled back without losing the overall impact. For example, if certain details can be simplified without compromising quality, this can significantly reduce costs.
- Alternative Visual Formats: Depending on your needs, we can offer different types of visualizations. For instance, a basic 3D rendering may suffice for initial presentations, while more detailed, high-resolution images can be created for marketing purposes later on.
Quality Without Compromise
While working within budget constraints is essential, we believe that quality should never be sacrificed. At Luxe3D, we maintain a high standard of work across all projects, regardless of budget. Here’s how we achieve this:
- Experienced Team: Our team of skilled designers and animators brings years of experience to every project. Their expertise allows us to deliver high-quality results efficiently, ensuring you get the most value for your investment.
- Cutting-Edge Technology: We utilize the latest 3D rendering software and tools, which streamline our workflow and enhance the quality of our outputs. This not only improves efficiency but also keeps costs manageable.
- Client-Centric Approach: We view each project as a partnership. Your input and feedback are crucial at every stage, ensuring the final product meets your expectations without exceeding your budget.
Transparent Pricing
At Luxe3D, we believe in transparency regarding pricing. We provide detailed estimates upfront, breaking down the costs associated with different services. This way, you can see where your money is going and make informed decisions about how to allocate your budget. Our goal is to create a relationship built on trust and clarity.
Conclusion
Luxe3D is committed to delivering exceptional 3D design solutions tailored to your budget. Whether you are embarking on a large-scale architectural project or need stunning product visuals, we work collaboratively to find a path that suits your financial constraints while ensuring top-quality results.
Contact Luxe3D today to discuss your project and see how we can bring your vision to life within your budget!









