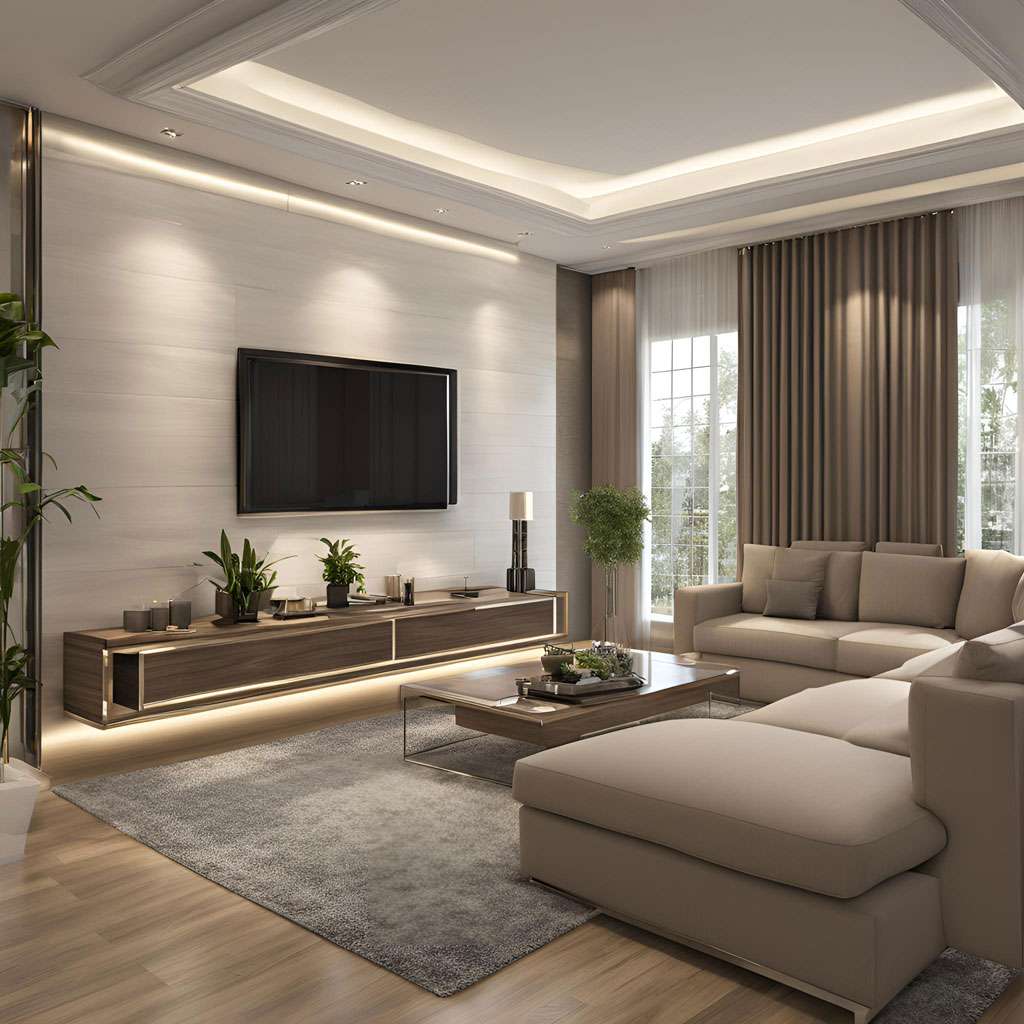What is 3d rendering in interior design?
3D rendering for Interior design or Interior renderings is arguably one of the best things to ever happen to interior designers since the advent of the internet and of course computers.
3D rendering in interior design is a powerful technique used to create realistic, detailed, and visually compelling representations of interior spaces before they are physically constructed or renovated. At Luxe3D.co.uk, we specialize in using 3D rendering to help clients visualize and refine their interior design concepts. Here’s a comprehensive look at what 3D rendering involves in the context of interior design and how it enhances the design process:

1. Overview of 3D Rendering in Interior Design:
3D rendering in interior design involves generating digital images or animations of interior spaces based on 3D models. This process allows designers, clients, and stakeholders to see a realistic depiction of how a space will look with various design elements, furnishings, and finishes.
- Visualization: Provides a visual preview of interior designs, helping to convey the overall look and feel of a space before any physical work begins.
- Design Refinement: Allows for the exploration of different design options and materials, facilitating adjustments and improvements based on visual feedback.
2. Process of Creating 3D Renderings for Interior Design:
- Model Creation: Begin by creating a 3D model of the interior space using modeling software. This includes defining the layout, architectural elements, and structural components of the room or building.
- Texturing and Materials: Apply textures and materials to the 3D model to simulate real-world surfaces. This involves selecting and mapping materials for walls, floors, ceilings, furniture, and other design elements.
- Lighting Setup: Set up virtual lighting to mimic natural and artificial light sources within the space. Proper lighting enhances the realism of the rendering by casting shadows, highlighting details, and creating ambiance.
- Camera Placement: Position virtual cameras to frame the desired views of the interior space. Adjust camera settings such as focal length and depth of field to achieve the desired perspective and focus.
- Rendering: Use rendering software to generate high-quality images or animations based on the configured settings. This process involves calculating lighting, textures, and materials to produce realistic visuals.
- Post-Processing: Enhance the rendered images through post-processing techniques. Adjust colors, contrast, and brightness, and add final touches to achieve the desired look and feel.
3. Benefits of 3D Rendering in Interior Design:
- Realistic Visualization: Offers a realistic preview of how a finished interior space will look, including accurate color representation, lighting effects, and material textures. This helps clients and designers make informed decisions.
- Design Exploration: Facilitates the exploration of different design options, layouts, and materials. Clients can see how various elements come together and make changes before committing to physical construction or purchases.
- Enhanced Communication: Improves communication between designers and clients by providing clear and detailed visual representations. This helps in aligning expectations and ensuring that both parties are on the same page.
- Marketing and Presentation: Creates compelling visuals for marketing and presentation purposes. High-quality 3D renderings can be used in brochures, websites, and promotional materials to showcase design concepts and attract potential clients.
- Cost and Time Savings: Identifies design issues and potential changes early in the process, reducing the risk of costly modifications during construction or renovation. It also speeds up the decision-making process by providing clear visual insights.
4. Applications of 3D Rendering in Interior Design:
- Residential Design: Visualizes home interiors, including living rooms, kitchens, bathrooms, and bedrooms. Helps homeowners and designers explore different styles, layouts, and furnishings.
- Commercial Design: Creates renderings for office spaces, retail stores, restaurants, and other commercial environments. Assists in designing functional and aesthetically pleasing spaces that align with branding and operational needs.
- Renovation Projects: Provides a preview of proposed changes to existing interiors, helping clients understand the impact of renovations and upgrades.
- Interior Design Presentations: Enhances presentations for clients, stakeholders, and investors by providing high-quality visuals of proposed designs and concepts.
5. Luxe3D’s Approach to 3D Rendering in Interior Design:
At Luxe3D.co.uk, we leverage advanced 3D rendering techniques to deliver exceptional interior design visualizations. Our team uses state-of-the-art software and expertise to create detailed, realistic renderings that bring our clients’ design visions to life. Whether it’s for residential, commercial, or renovation projects, we provide high-quality 3D renderings that enhance design decision-making, communication, and marketing efforts.
In summary, 3D rendering in interior design is a crucial tool for visualizing and refining interior spaces before physical work begins. It involves creating realistic digital images or animations of interior designs, allowing for design exploration, enhanced communication, and efficient decision-making. At Luxe3D.co.uk, we utilize advanced 3D rendering techniques to provide our clients with stunning visual representations that help achieve their design goals and bring their visions to life.
